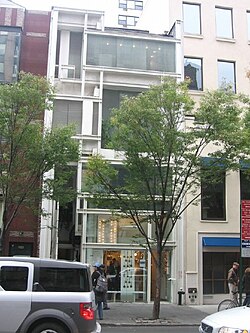Modulightor Building
| Modulightor Building | |
|---|---|
 The building in 2006, before its additions | |
 | |
| General information | |
| Architectural style | Modernist |
| Address | 246 East 58th Street, Manhattan, New York City |
| Coordinates | 40°45′36″N 73°57′55″W / 40.760009°N 73.965381°W |
| Construction started | 1989 |
| Construction stopped | 1994 |
| Design and construction | |
| Architect(s) | Paul Rudolph |
The Modulightor Building is a commercial building in the Midtown East neighborhood of Manhattan, New York City. It was designed by noted architect Paul Rudolph and was built from 1989 to 1994.[1][2]
The fifth and sixth floor of the building were constructed from 2007 to 2015, in a project led by the original project manager using Rudolph's preliminary designs for a six-story building on the site.[2]
The four-story building was constructed for Modulightor, a company that Rudolph co-founded to sell light fixtures. It has seen commercial and residential uses, and later housed a gallery on its top floors. The gallery exhibited "Paul Rudolph: The Personal Laboratory" in 2018.[1][2] The building currently holds Modulightor's fabrication center in the basement and on the first floor; the remaining spaces house the Paul Rudolph Institute for Modern Architecture and several duplexes. One of these duplexes is occupied by Ernst Wagner, the building's owner.[3]
References
- ^ a b Farago, Jason (20 December 2018). "Paul Rudolph at 100: The Mischief Maker in a New Light". The New York Times.
- ^ a b c Cohen, Michelle (29 July 2019). "Modernist Must-See: Tour the Upper East Side's Paul Rudolph-Designed Modulightor Building". 6sqft.
- ^ Gallow, Lauren (September 2021). "The Modulightor Building". Cereal Magazine.
External links
- Articles with short description
- Short description matches Wikidata
- Infobox mapframe without OSM relation ID on Wikidata
- Coordinates on Wikidata
- Commons category link from Wikidata
- Official website not in Wikidata
- Modernist architecture in New York City
- Midtown Manhattan
- Paul Rudolph buildings
- 1980s architecture in the United States
- Office buildings in Manhattan
- Pages using the Kartographer extension