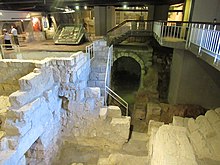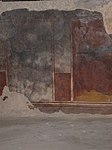Herodian Quarter

The Herodian Quarter – Wohl Archaeological Museum is an underground archaeological site and museum situated in the Jewish Quarter of the Old City of Jerusalem.[1] It exhibits lavish structures that reflect the high standard of living among the inhabitants of Jerusalem's affluent Upper City during the late Second Temple Period,[2] from the Herodian era until the destruction of the Temple in 70 CE.
Among the exhibits are five residential buildings, believed to have been inhabited by priestly families,[3] complete with ritual baths, bathhouses, and household items. The wall paintings and architectural elements are designed according to Hellenistic and Roman styles. The "Palatial Mansion" stands out with its multi-level layout surrounding a central courtyard. This grand residence includes an ornate reception area decorated in a style found in Pompeii, also featuring remnants of collapsed wooden beams, evidence of the city's destruction.[4]
Numerous smaller discoveries were unearthed, with stone vessels standing out due to their immunity to ritual impurity under Jewish law. Luxurious imported items like terra sigillata ware and Phoenician goods, such as cosmetics and perfumes, were also uncovered. In instances where significant artifacts, like the menorah graffiti and a unique glass vessel by the Sidonian artist Aniyon, were relocated to the Israel Museum, replicas and photographs are showcased.[4]
Discovered during the post-Six-Day War reconstruction of the Jewish Quarter, these ancient mansions were excavated by an archaeological team led by Nahman Avigad between 1969 and 1983. The museum, located beneath the Yeshivat HaKotel, was opened to visitors in 1988 after extensive restoration work.[4]
Discoveries
Within the museum's confines lie the remnants of six residences dating back to the Herodian period.[5] Each residence was structured around a central courtyard and likely spanned two, if not three, levels.[5]
These houses had several baths, both for ritual and everyday use. Due to the absence of other water sources, rainwater was collected and stored in cisterns.[5]
The Palatial Mansion

The "Palatial Mansion", situated on the eastern slope of the Upper City near the Temple Mount's southwest corner,[6] was an expansive structure, covering an area of 600 square meters.[7] Its proximity to the Royal Bridge facilitated direct access to the Temple Mount for priests, eliminating the need of first descending into the Tyropoeon Valley and then ascending again onto the Temple Mount.[6]
The Palatial Mansion comprised two levels. The ground floor served as living quarters, while the lower level housed storerooms and water installations.[6] Four miqva'ot, Jewish ritual baths, were discovered within the mansion.[7][6]

Accessible from the west, the entrance led to a vestibule featuring a well-preserved mosaic floor with a central rosette pattern. From there, visitors could explore the fresco room to the right or the opulent Reception Room to the left, adorned with stuccoed walls and ceiling,[6] an interior design for which there is comparative material in Pompeii, but without any human or animal figures.[4] The entrance to the reception hall displays charred wooden beams of the roof, which collapsed onto the mosaic floor, destroyed in fierce fire at the time of destruction.[4]
The courtyard led to the rooms of the eastern wing, including a preserved bathroom with a simple mosaic floor,[6] also devoid of figures,[4] likely preceding access to two hidden mikvehs (ritual baths). A staircase in the courtyard's northern side descended to the basement level, featuring a vestibule granting access to a large vaulted storeroom and two additional mikvehs. One mikveh boasted a double doorway and mosaic-paved entrance porch, indicative of its grandeur.[6]
The Southern Building
The southern building features rooms encircling a central courtyard and a basement beneath, mirroring the architectural layout of the Palatial Mansion. Before entering the ritual baths, individuals would wash their feet in the pierced stone basins found here.[5]
The southern building has been preserved in its discovered state.[5]
Menorah graffiti

One of the most notable discoveries in the Herodian Quarter was a graffiti depiction of a seven-armed menorah, composed of two sections each about 25 × 15 cm. The menorah's shape is largely intact, with the showbread table visible to the right, positioned beneath the incense altar.[8] This discovery marks the first instance of a menorah featuring decorated branches and what appear to be light fixtures with lights on.[9]
The graffiti, incised on stucco, depicts the Temple menorah during the period when it was still in the Temple.[9] It seems to have been crafted by a local priest who had knowledge of the Temple artifacts.[8]
The menorah is today on display in the Israel Museum, Jerusalem.[4][8]
Museum
The Herodian Quarter was opened to visitors during Sukkot of 1988 following extensive restoration work.[4][10]
The museum is located at 1, HaKara'im Street ('Street of the Karaites') in the Old City.[1][5] It is part of the combined ticket for the Jewish Quarter, including sites such as the Burnt House, the Temple Institute, and the Hurva Synagogue.[1]
Gallery
-
Stone vessels
-
A rare glass vessel, indicating the wealth of the neighborhood's residents
-
Fire marks dating from the destruction of Jerusalem by the Romans in 70
-
The "House of the Columns"
Bibliography
- Avigad, N., The Herodian Quarter in Jerusalem: Wohl Archaeological Museum (1989). Jerusalem. [Hebrew]
See also
References
- ^ a b c "Herodian Quarter Museum | Jerusalem, Middle East | Attractions". Lonely Planet. Archived from the original on 25 February 2024. Retrieved 25 February 2024.
- ^ Jacobson, David M.; Kokkinos, Nikos (2009). Herod and Augustus: papers presented at the IJS conference, 21st-23rd June 2005. IJS studies in Judaica. Leiden Boston: Brill. ISBN 978-90-04-16546-5.
That testimony is backed up impressively by modern excavations in the Herodian quarter of Jerusalem, what Josephus calls the Upper City.
- ^ Jacobs, T. (2018). Social conflict in early Roman Palestine: a heuristic model. Neotestamentica, 52(1), p. 120.
- ^ a b c d e f g h Inbar, Yehudit; Schiller, Ely, eds. (1995). Museums in Israel (in Hebrew) (Revised ed.). Jerusalem: Ariel Publishing House. pp. 50–51.
- ^ a b c d e f Murphy-O'Connor, Jerome (2008). The Holy Land: an Oxford Archaeological Guide from Earliest Times to 1700. Oxford Archaeological Guides (5th ed.). Oxford: Oxford University Press. pp. 80–81. ISBN 978-0-19-923666-4.
- ^ a b c d e f g Ritmeyer, Leen; Ritmeyer, Kathleen (2004). Jerusalem in the year 30 AD (1st ed.). Jerusalem: Carta. p. 43. ISBN 978-965-220-524-7.
- ^ a b Chancey, Mark Alan; Porter, Adam Lowry (2001). "The Archaeology of Roman Palestine". Near Eastern Archaeology. 64 (4): 170. doi:10.2307/3210829. ISSN 1094-2076. JSTOR 3210829. Archived from the original on 7 May 2019. Retrieved 25 February 2024.
- ^ a b c "Graffito with temple vessels". Israel Museum. Archived from the original on 26 February 2024. Retrieved 26 February 2024.
- ^ a b Hachlili, Rachel (1 January 1988), "Iconography and Symbolism", Ancient Jewish Art and Archaeology in the Land of Israel, Brill, pp. 237–238, doi:10.1163/9789004495630_019, ISBN 978-90-04-49563-0, archived from the original on 17 October 2023, retrieved 26 February 2024
- ^ Bar, Doron; Rubin, Rehav (2011). "The Jewish Quarter after 1967: A Case Study on the Creation of an Ideological-Cultural Landscape in Jerusalem's Old City". Journal of Urban History. 37 (5): 786. doi:10.1177/0096144211415634. ISSN 0096-1442. Archived from the original on 1 March 2024. Retrieved 25 February 2024.
- CS1 Hebrew-language sources (he)
- Articles with short description
- Short description matches Wikidata
- Use dmy dates from April 2024
- Coordinates on Wikidata
- Archaeological museums
- Buildings and structures demolished in the 1st century
- Burned buildings and structures
- Classical sites in Jerusalem
- Historic house museums in Asia
- Jewish Quarter (Jerusalem)
- Museums in Jerusalem
- Second Temple period
- Siege of Jerusalem (70 CE)



